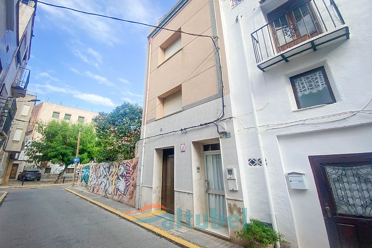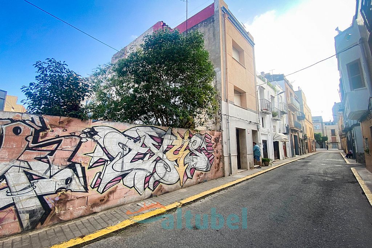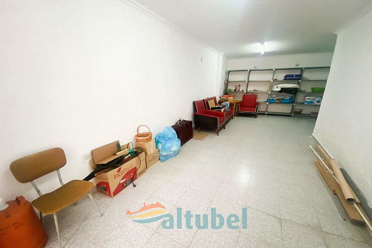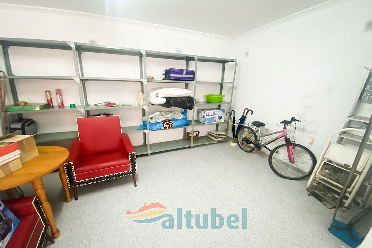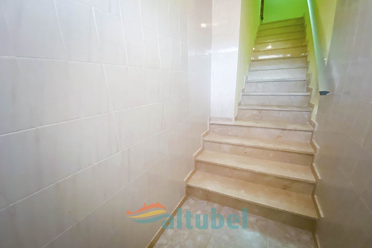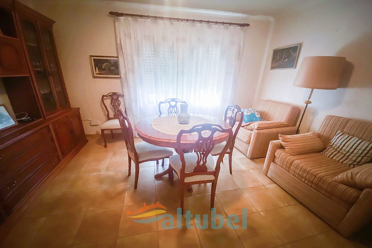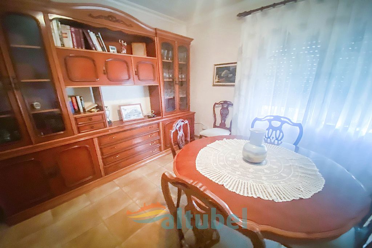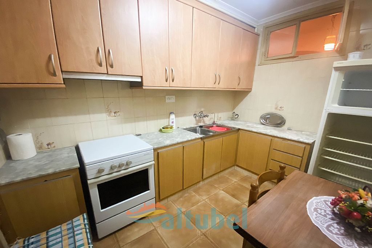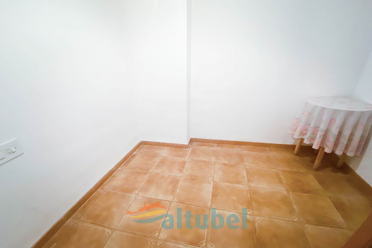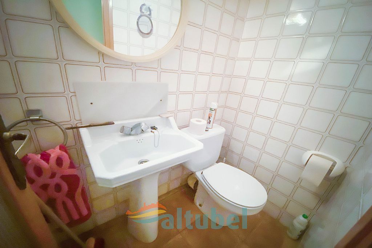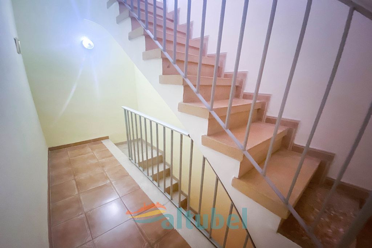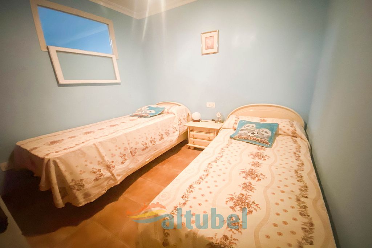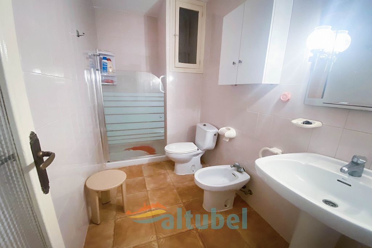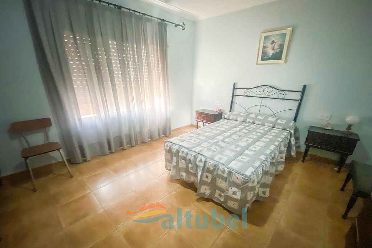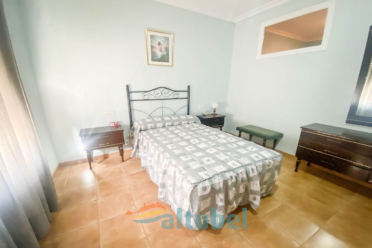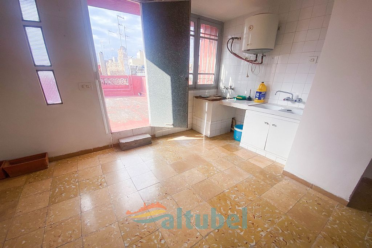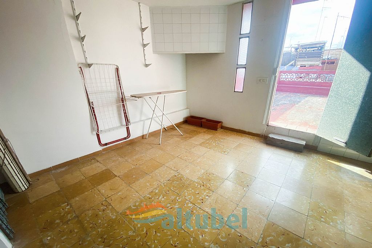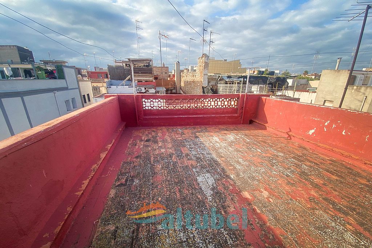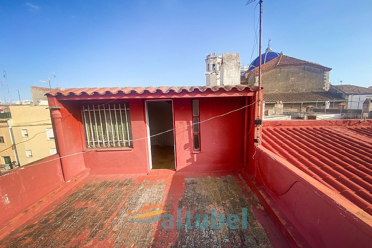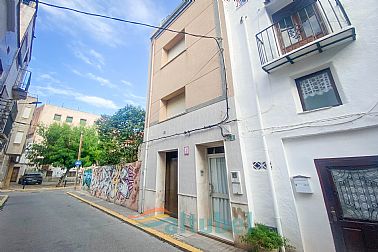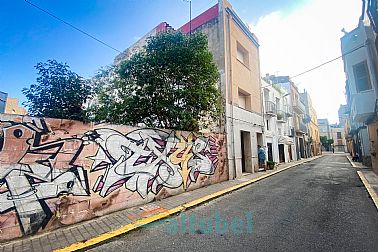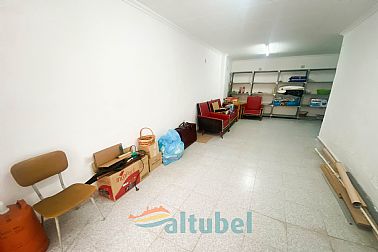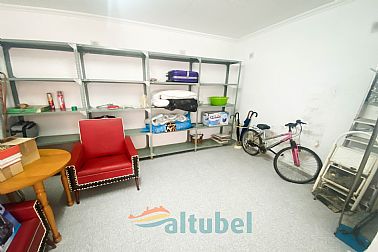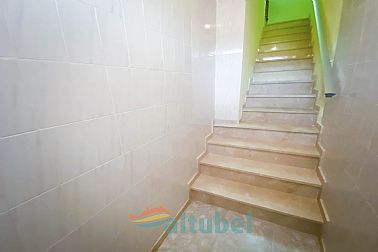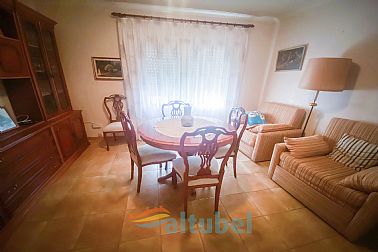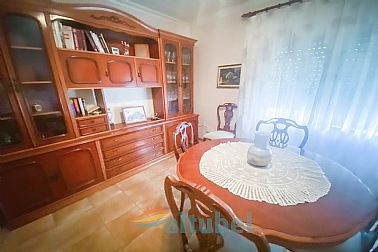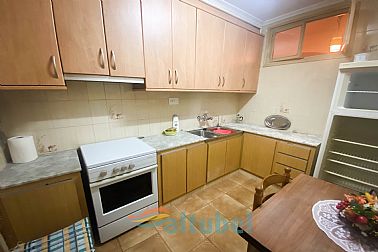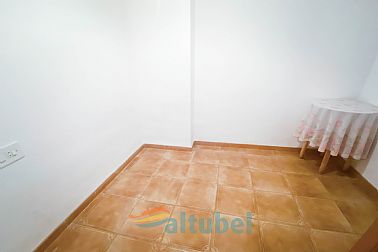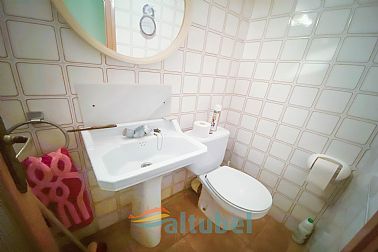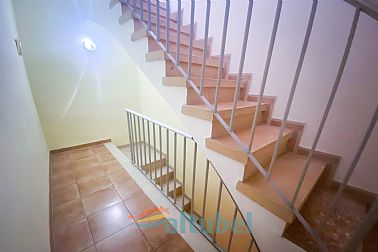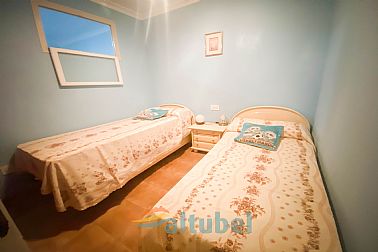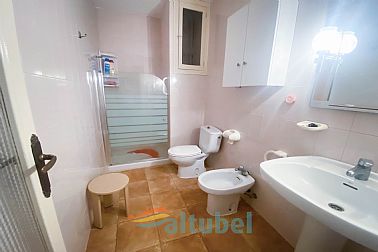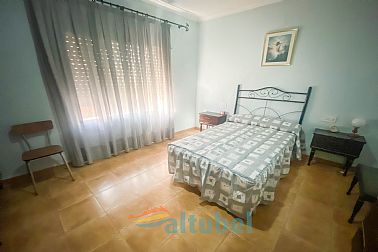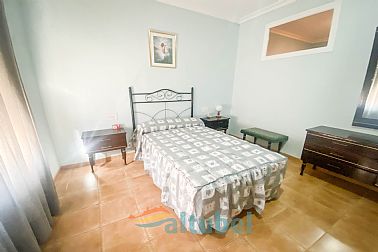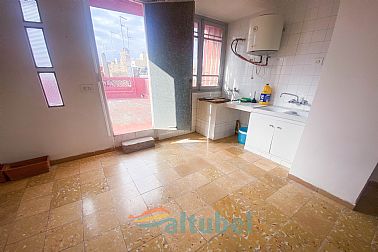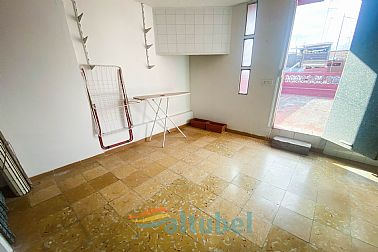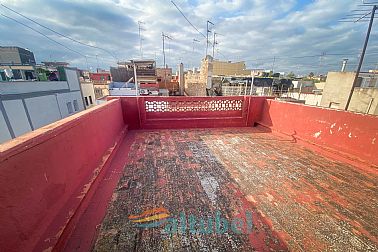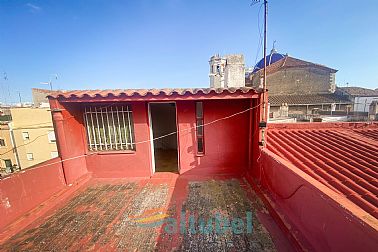Information about your property
Additional features
Furniture, Electrical appliances
Distance to
Municipal Market: 400 m, Pharmacy: 280 m, Medical Center: 600 m, Supermarket: 400 m, Restaurants, snack bars: 200 m, Beach: 1 km, Puerto: 1 km, City Hall: 150 m, Pharmacy: 8 km, Valencia: 140 km, Barcelona: 210 km
Description
This property, originally built in 1955 and renovated in the 1980s–90s, offers an excellent opportunity as both a primary residence or for other uses thanks to its versatility.
It is distributed across several levels and has a total built area of approximately 153 m², including two independent dwellings of 44 m² each, as well as a ground floor space previously used as a storage room or commercial unit of an additional 44 m². The ground floor has direct street access and, although it lacks a garage door, it could be used as a workshop, storage area, office or even converted into a third dwelling, subject to local planning regulations.
On the top floor there is a shared covered area with a fireplace, ideal as a meeting space, laundry room or summer kitchen. From here, you also access a large private terrace with stunning views, including the iconic church of San Bartolomé.
The property boasts an excellent location in the heart of Benicarló, with all essential services nearby: supermarkets, schools, medical centres, shops and public transport.
Its multi-level layout makes it perfect for families or investors looking for multiple units within the same building. It also lends itself well to a business or professional activity requiring street-level access.
The advertised price does not include Property Transfer Tax (10%) or notary and land registry fees payable by the buyer.
Energy efficiency
Pending

